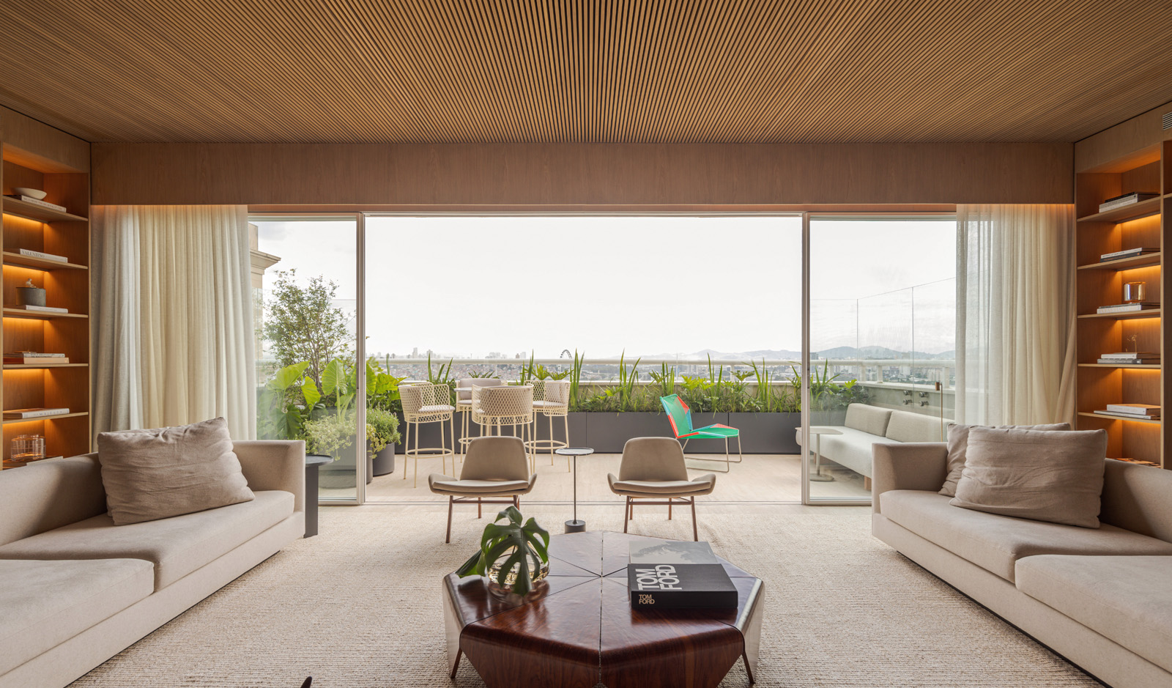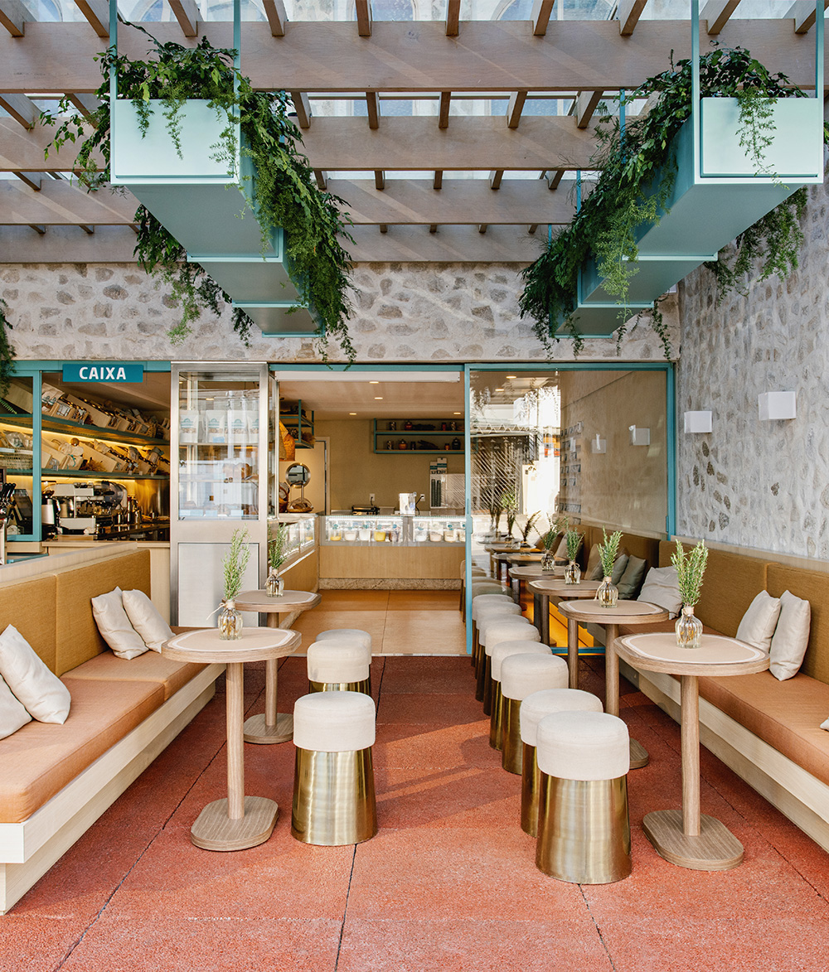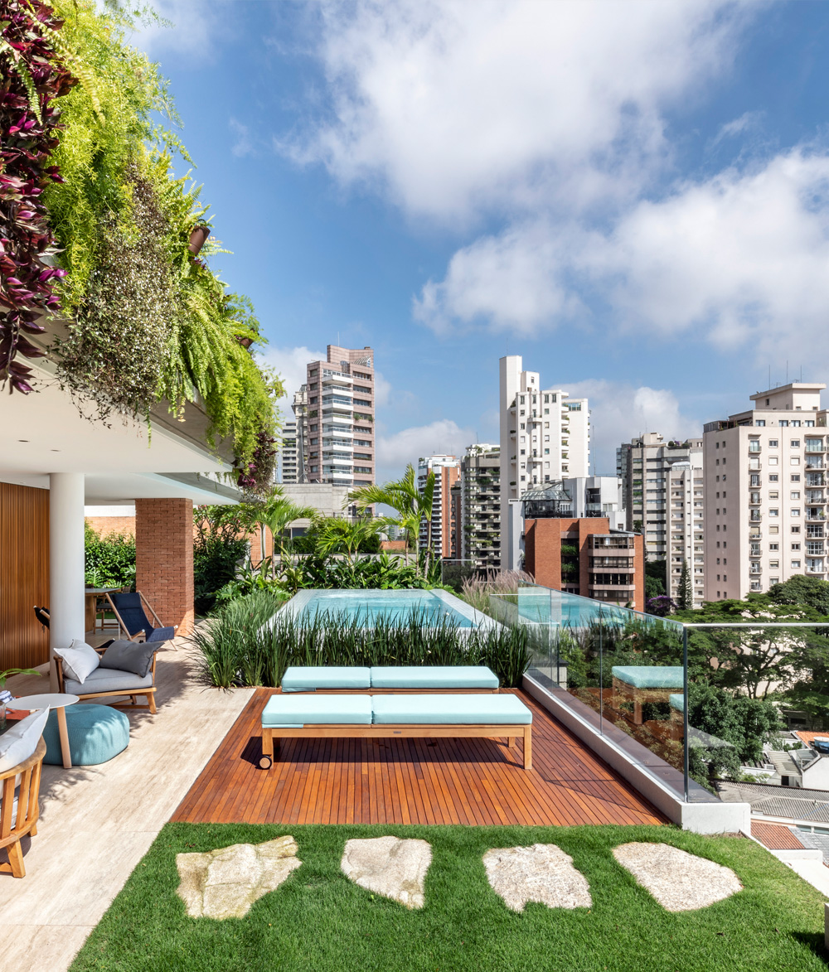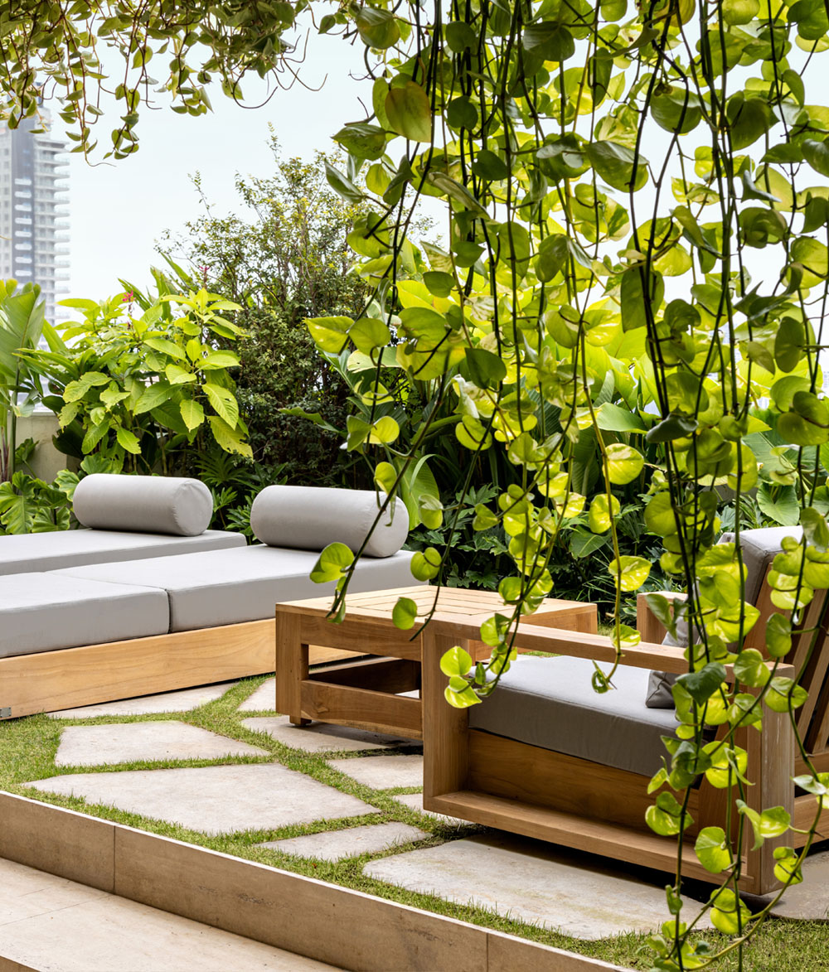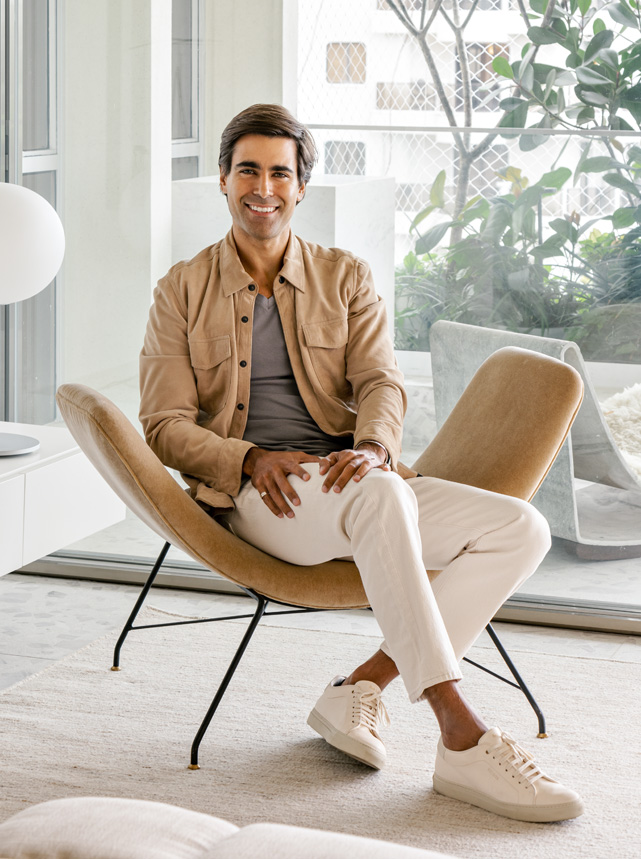
Alexandre Dal Fabbro
Guided by a mission to imbue personality into each project, Alexandre Dal Fabbro has been running the firm that bears his name for 11 years. Recognized in the market by his sophisticated projects and timeless style, he takes on the daily challenge of interpreting the specific needs of his clients so as to transform them into light, inspiring and functional spaces that come to fruition through his refined repertoire.
Alexandre graduated from the Mackenzie School of Architecture and Urbanism in São Paulo in 2012. An important part of his academic career was the semester he spent at the Architectural Association in London, a prestigious architecture school where notable architects such as Zaha Hadid, Rem Koolhaas, and Steven Holl studied. During his time there, he acquired a unique design approach, where the conception of a project is totally theoretical – very distinctive from the technical framework typical of his studies at Mackenzie. At the start of his career, he worked at the Brazilian branch of Davis Brody Bond, an American architecture firm based in New York. There, he was exposed to the process of developing large-scale projects, such as the design competition for L'Oréal's headquarters in Rio de Janeiro, the Vila Madalena linear park project, and Alcoa's villas in Pará, where he was able to work alongside vastly experienced architects whom he admired.
At his practice, Alexandre holds continuous research into different universes of knowledge as one of the firm’s main pillars. Attuned to global trends but never disregarding his rich Brazilian roots, which are important to him as an architect, Alexandre values the search for essence in each new space he designs.
When volumes, textures, colors and materials are integrated, it's not just another project, it's a living experience, a new story. "Architecture is my ultimate inspiration. When I finish a project, my interest is not to repeat it, but to challenge it, with ideas and references that are constantly being enriched," reveals the professional.
Through signature furniture and objects, artwork and perfectly balanced ambiances, the projects translate into personalized curations that reflect his sensibility in creating spaces that exude both coziness and refinement.
At the heart of the firm's creative process is the client interview. It is at this point that a new design begins to take shape, as Alexandre dives into his universe of references, gathering ideas and styles amassed throughout his life that will give birth to the project. The work methodology is holistic and covers all stages, from conception to final execution. Every detail is monitored and controlled by the firm, guaranteeing quality and precision at every stage of the process.
Alexandre is passionate about the idea of harmoniously blending beauty with comfort, a motto he incorporates into all his projects. "My work philosophy lies at the convergence of functionality and aesthetics. Achieving balance to create harmony in all areas is what drives me," he concludes.
Alexandre Dal Fabbro Arquitetura
Opening Hours
Monday to Friday,
9AM to 6 PM
Address
Itapeva Street, 378 - Suite 113 São Paulo | Brazil


